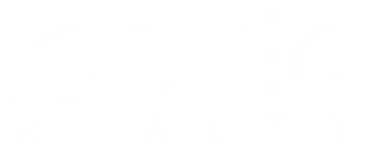OPEN HOUSE
Sun Apr 06, 11:00am - 12:00pm
UPDATED:
Key Details
Property Type Single Family Home
Sub Type Residential
Listing Status Active-No Offer
Purchase Type For Sale
Square Footage 2,418 sqft
Price per Sqft $152
Municipality City of Oshkosh
Subdivision Westhaven
MLS Listing ID 50305758
Style Split Entry
Bedrooms 4
Full Baths 3
Originating Board ranw
Year Built 1991
Annual Tax Amount $6,178
Lot Size 0.270 Acres
Acres 0.27
Lot Dimensions 90X130
Property Sub-Type Residential
Property Description
Location
State WI
County Winnebago
Zoning Residential
Rooms
Basement Crawl Space, Full, Full Sz Windows Min 20x24, Partial Finished Pre2020, Sump Pump, Partial Fin. Contiguous
Interior
Interior Features At Least 1 Bathtub, Hi-Speed Internet Availbl, Skylight(s), Utility Room, Vaulted Ceiling, Walk-in Closet(s), Walk-in Shower, Wood/Simulated Wood Fl
Heating Central A/C, Forced Air
Fireplaces Type One, Gas
Appliance Dishwasher, Disposal, Dryer, Microwave, Range/Oven, Refrigerator, Washer
Exterior
Exterior Feature Patio
Parking Features Attached
Garage Spaces 3.0
Building
Foundation Poured Concrete
Sewer Municipal Sewer
Water Municipal/City
Structure Type Brick,Vinyl
Schools
School District Oshkosh Area
Others
Virtual Tour https://www.propertiesinmotion.com/property-tours/176796768



